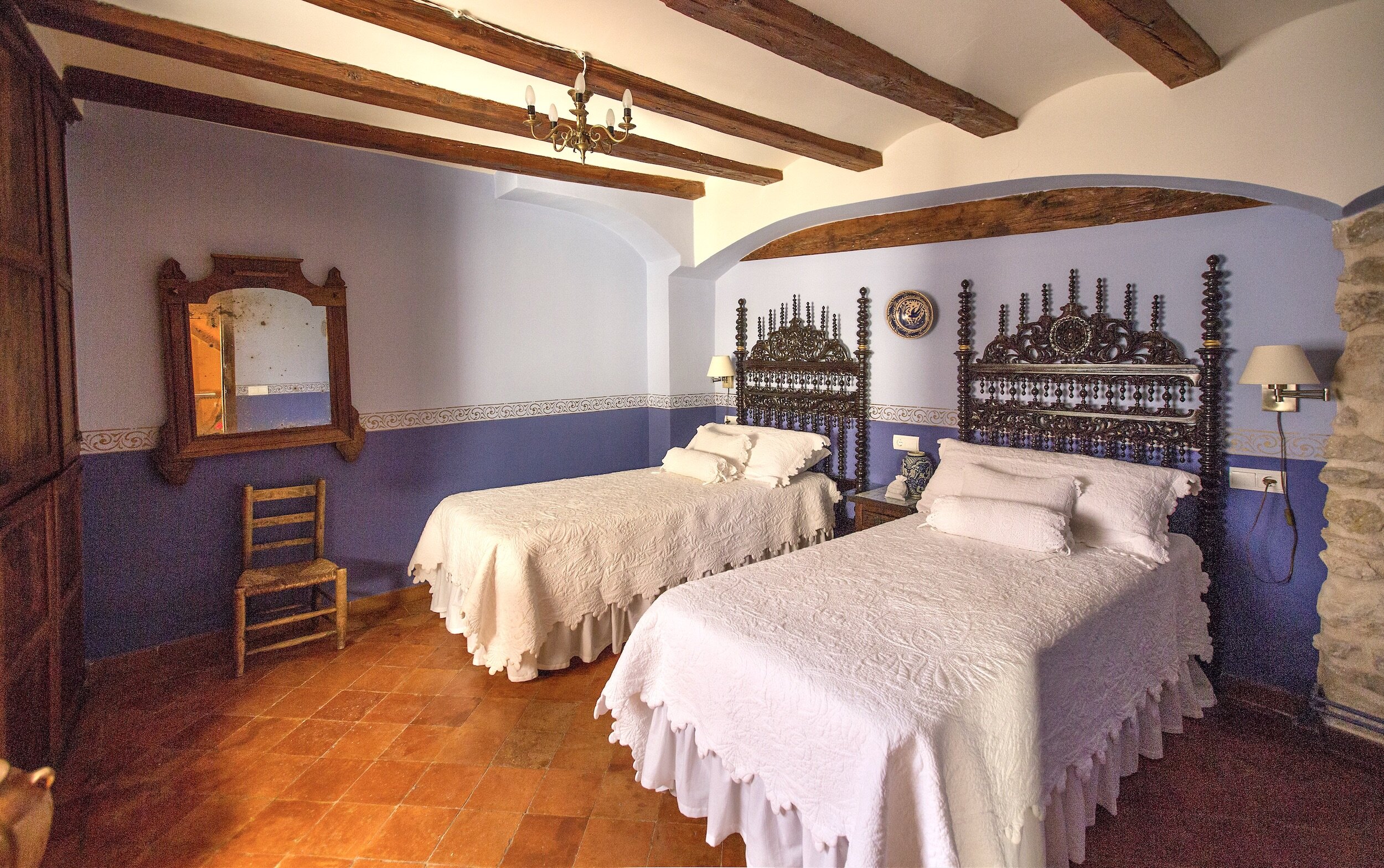HOME TOUR




Casa Rumbet
Carrer Baix 26
43596 Horta De San Joan, Spain
Casa Rumbet is a large, updated historic luxury home. It is fully restored and remodeled, featuring 4 bedrooms, with large master suite. The house features exquisite views of El Ports and farmland from all stories. It is less than five minute walk to village plaza. House comes fully furnished with beautifully curated antique and modern pieces.
Property Details
Square feet: approx. 5,000
# of Rooms: 11
# of Stories: 5
# of Bedrooms: 4
# Fireplaces: 4
Fireplace in Living Room, Dining Room, Guest room, and Master Suite
# of Balconies: 3 balconies
# of Terraces: 1 large terrace off Master Suite
# of Patios: 1 small patio off ground level
Washer, Dryer, Radiator Heating, Diesel Water Heater – all updated
Tile and stone flooring
Utility room: Heating system for water and radiators; water tank
Story Details
Story #1: Ground level: separate entrance, split level, large gallery level, included small cave, wine cellar and utility room
Story #2: Street level: glass enclosed foyer, entry room, living room, half bath, washer / dryer room, wet bar / storage room
Story #3: Full kitchen, pantry, dining room, large fireplace, 3 guest rooms, bath with shower
Story #4: Master suite, 5 piece bath, lounge area, large outdoor terrace, and small balcony
Story #5: Attic (used as office), storage, AC unit, possible 5th bedroom
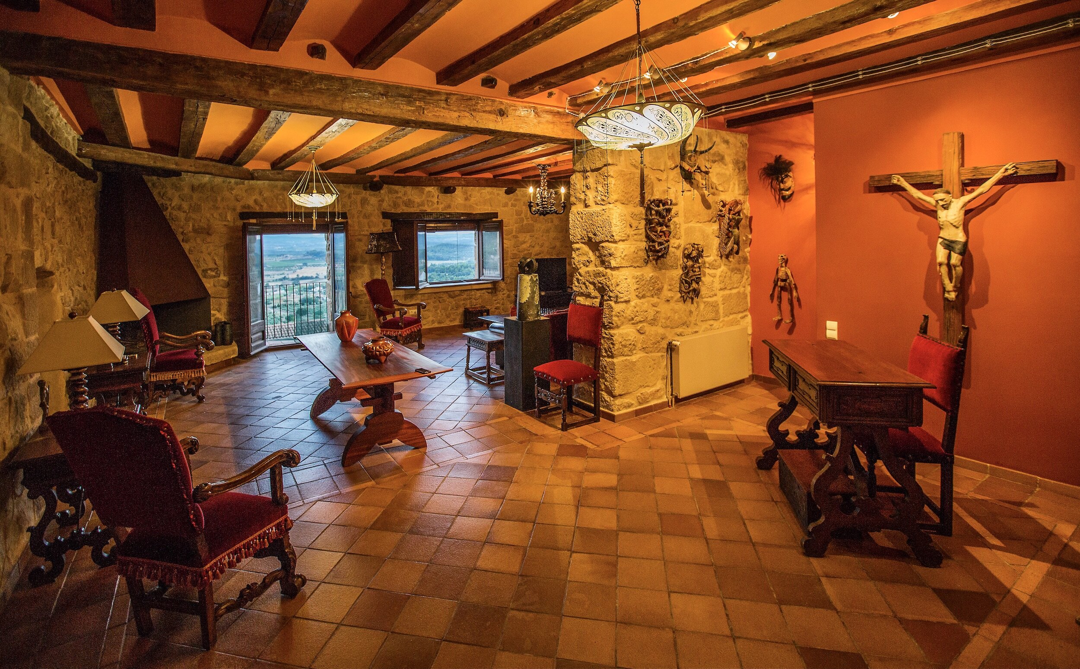
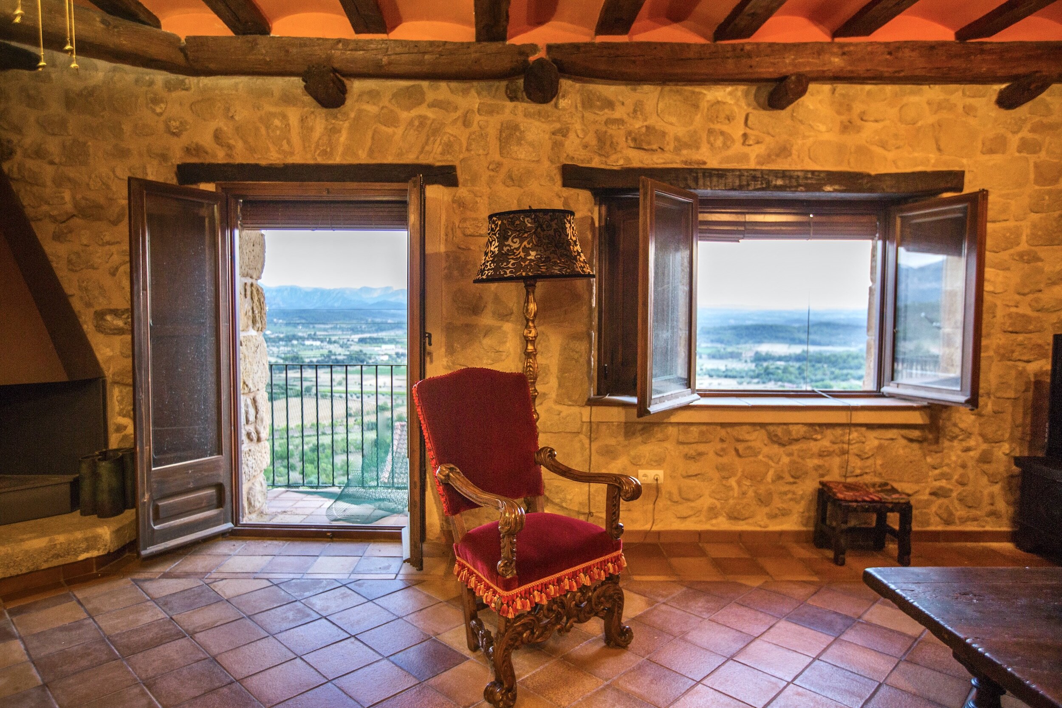
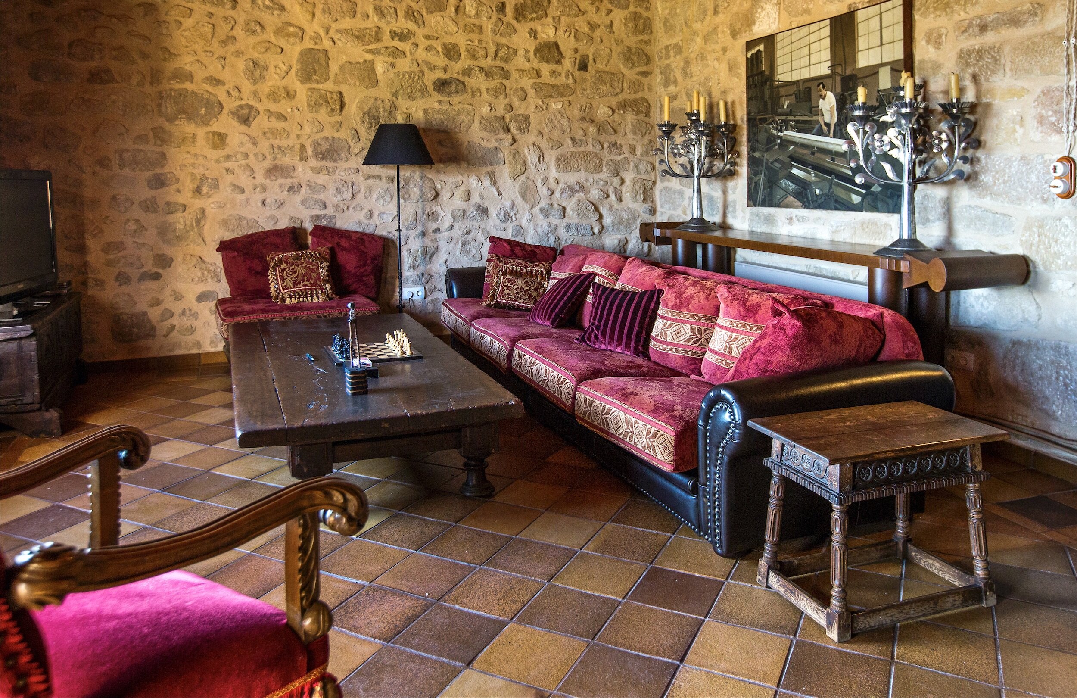
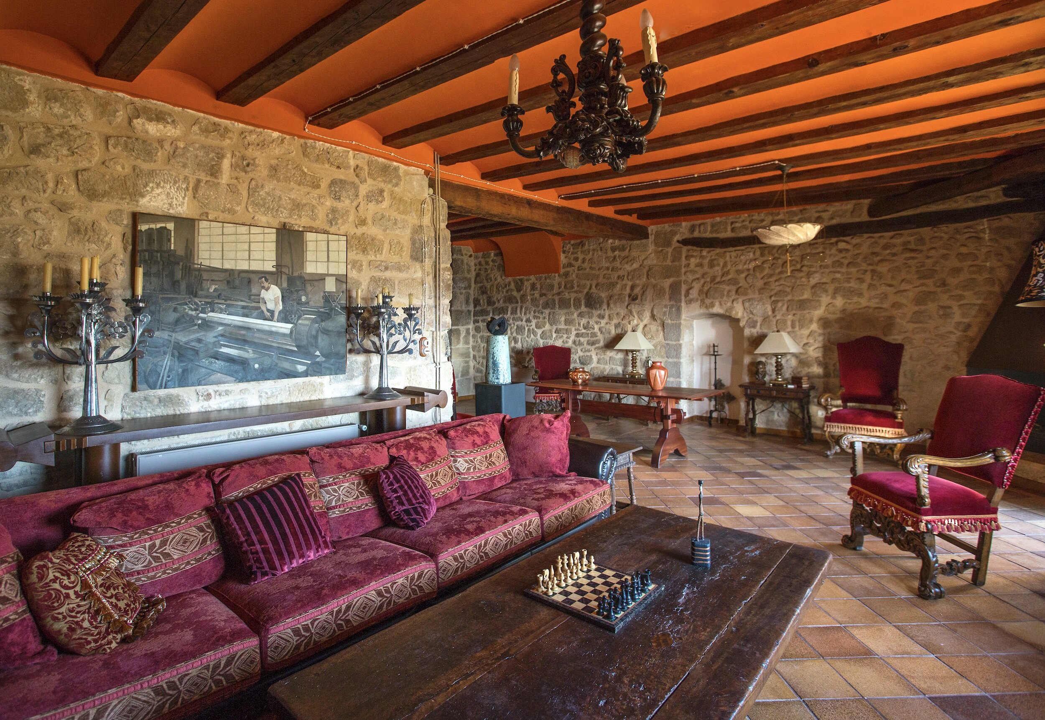

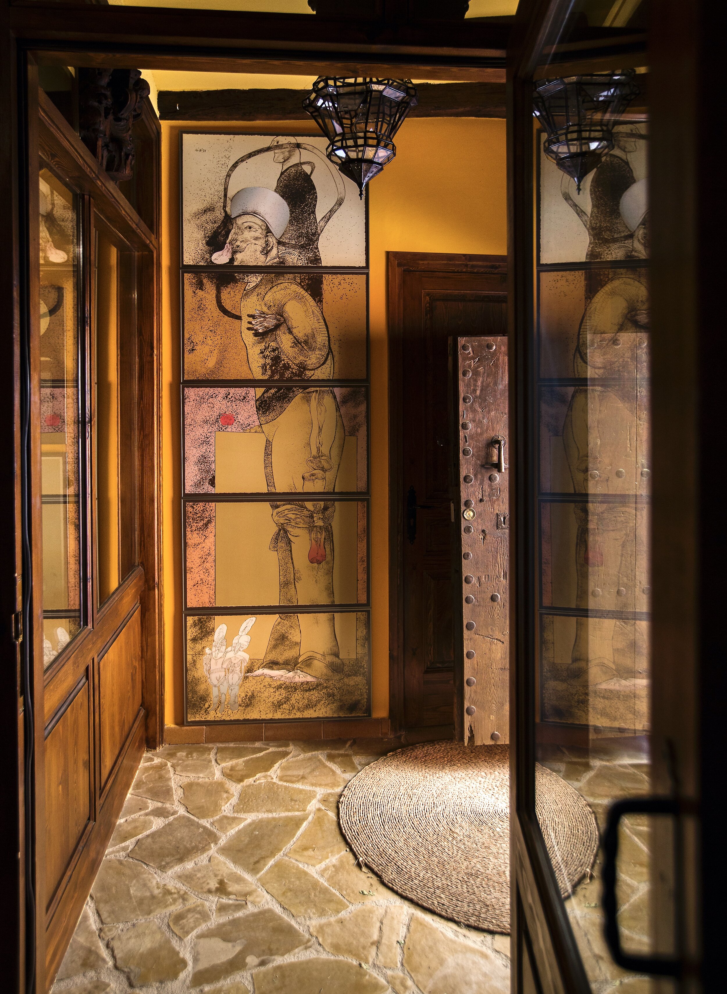

SALON
The Salon is installed with mix of antique European, Latin American and contemporary furnishings. It features a comfortable seating area for entertaining or television viewing. There is a large, flat screen television, a fireplace, bathroom, and grand view to the countryside.
Details
- Fully furnished living room with large luxury Barcelona sofa, antique coffee table, flat screen television with satellite TV hook up, Garry Bennett console table, antique desk and chair, Fortuny lamps, entryway furnishings and antique storage amario.
-Living room also features wet bar.







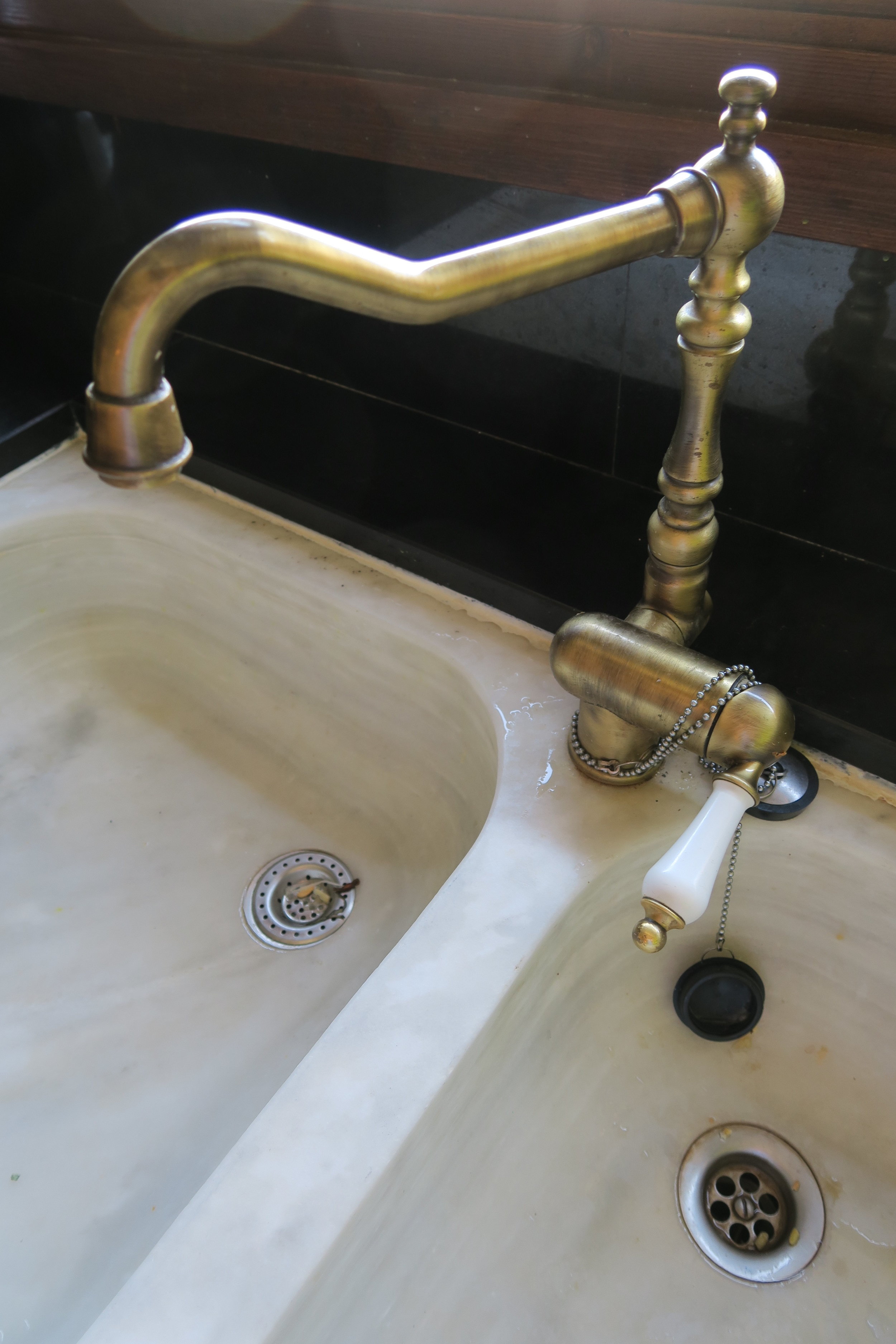
KITCHEN + DINING
The heart of the home is the combined kitchen and dining area situated before the hearth. The updated kitchen features luxury appliances and fixtures, including a marble sink with a view of the village terraces and the countryside below. The dining area seats six, and is installed with contemporary art and local crafts.
Details
-Kitchen is fully equipped with complete set of dishes, silverware, high end cookware, toaster, blender, immersion blender, wine and drinking glasses – additional dishes for large parties.
- Dining room includes Garry Bennett rosewood dining room table, set of six dining chairs, two additional antique dining chairs, fireplace irons, Argentine grill
- Telephone nook (adjacent to dining room) include small table with telephone hook up and chair




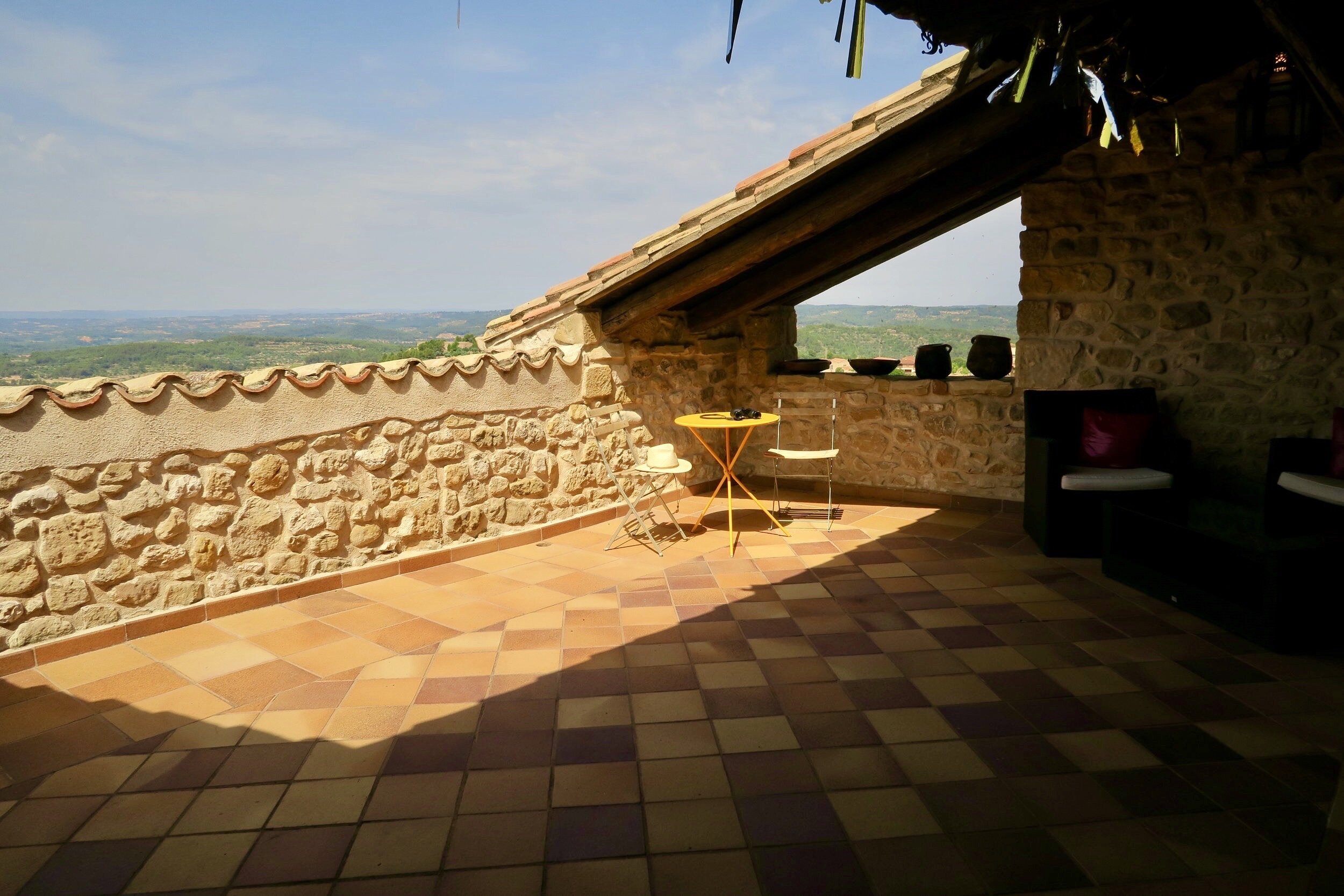


MASTER SUITE + TERRACE
The master suite is a spacious retreat complete with fireplace and luxurious bath. It opens onto a large terrace with seating for lounging and entertaining, and looks out on a spectacular view of the village and countryside beyond.
Details
- Bedrooms are fully furnished with new mattresses, linens, Portuguese antique headboards, antique dressers, lamps and accent décor. Master bedroom includes sitting room furniture.
- Bathrooms fully furnished with new towels and linens, and accent decor
- Terrace furnishings includes two lounge chairs, love seat and two chairs with matching coffee table, and antique Moroccan lamps
- Attic is fully furnished with desk and office chair, phone hook up, computer, large table for projects, full sized floor mattress, lots of storage.






